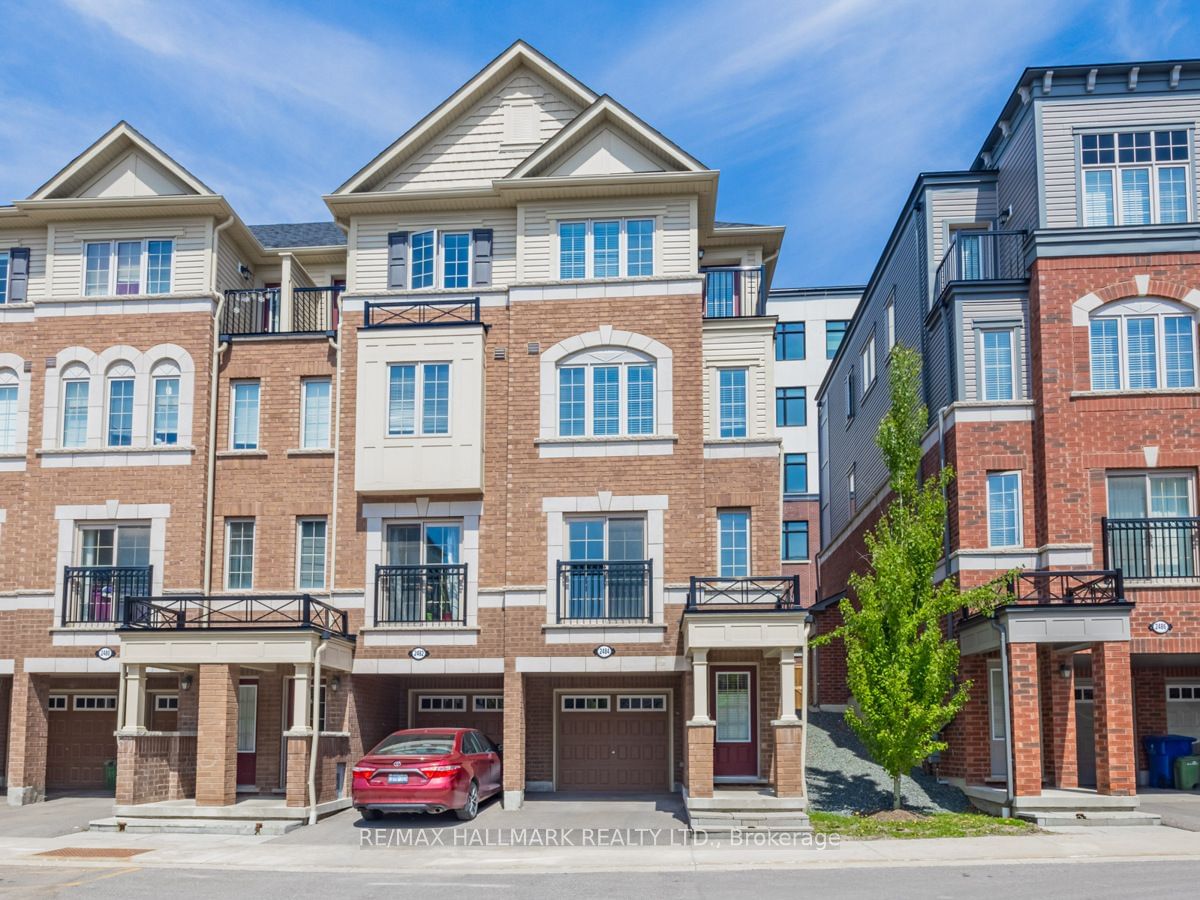$2,695 / Month
$*,*** / Month
3-Bed
3-Bath
1500-2000 Sq. ft
Listed on 5/15/23
Listed by RE/MAX HALLMARK REALTY LTD.
Bright & Spacious 3 Bedroom/3 Bathroom End Unit Townhouse. Open Concept Kitchen With Living Area With Juliette Balcony. Laminate Floors Throughout The Home. Large Kitchen With Granite Countertops, Stainless Steel Appliances, Ceramic Backsplash & Lots Of Counter Space. Primary Bedroom With Large Walk In Closet, 4Pc Ensuite & Laminate Floors. Upper Level Laundry. Excellent Location, Close To Shopping, Restaurants, Costco, Public Transit & Major Hwys.
All Existing Appliances (Fridge, Stove, Dishwasher, Hood Fab, Washer, Dryer), All Window Coverings, All Light Fixtures. Central Air Conditioner.
To view this property's sale price history please sign in or register
| List Date | List Price | Last Status | Sold Date | Sold Price | Days on Market |
|---|---|---|---|---|---|
| XXX | XXX | XXX | XXX | XXX | XXX |
E6003900
Att/Row/Twnhouse, 3-Storey
1500-2000
7
3
3
1
Built-In
2
6-15
Central Air
N
Brick
N
Forced Air
N
Y
